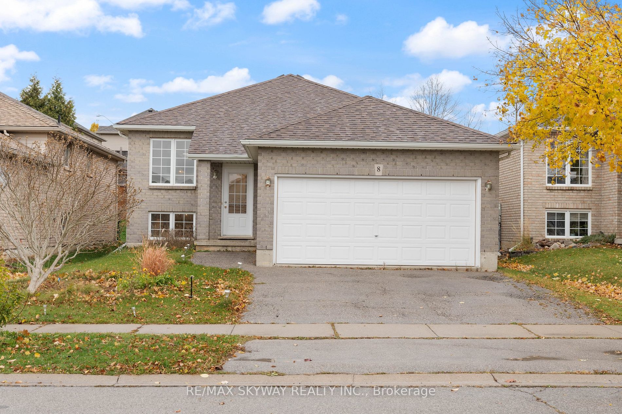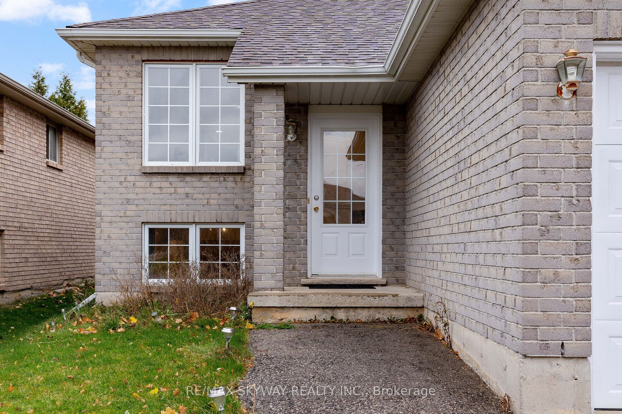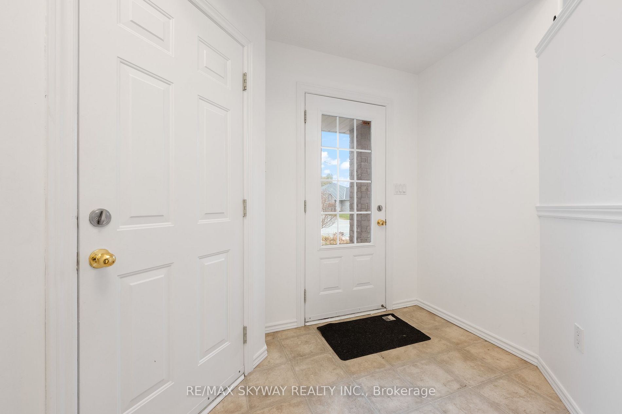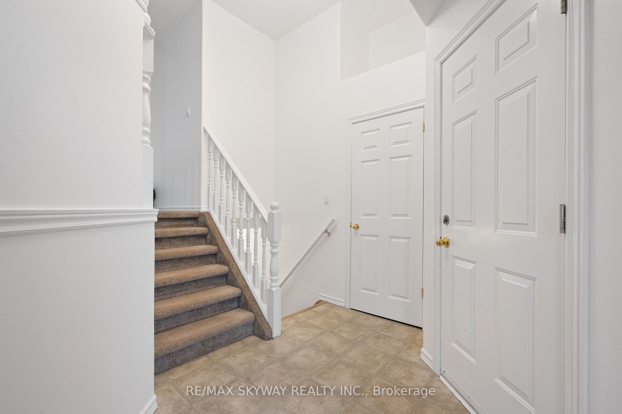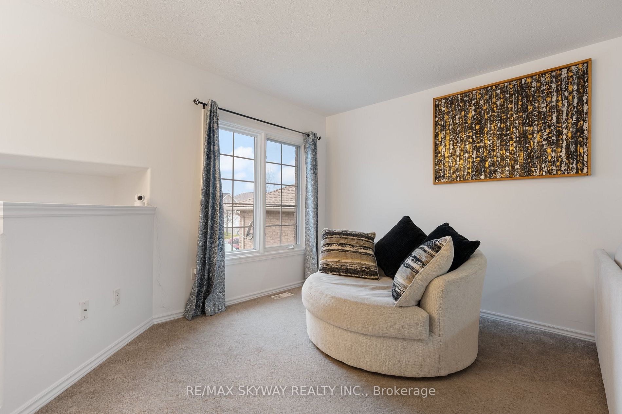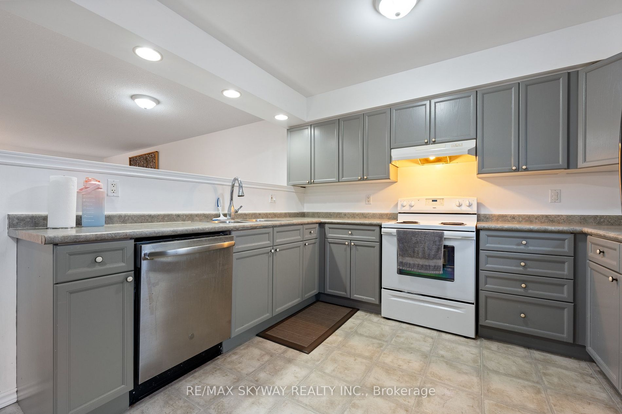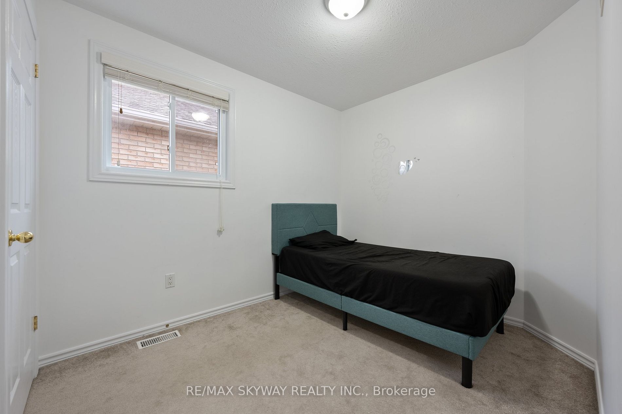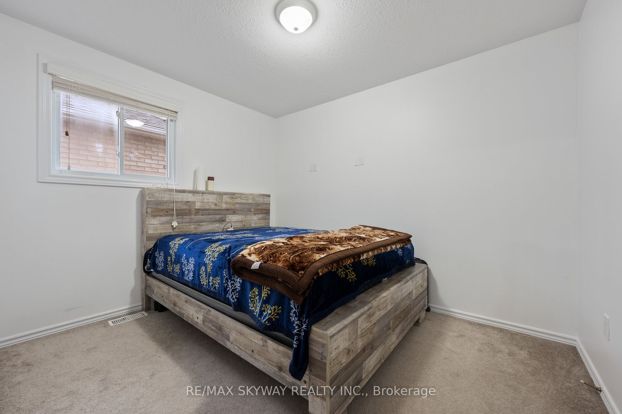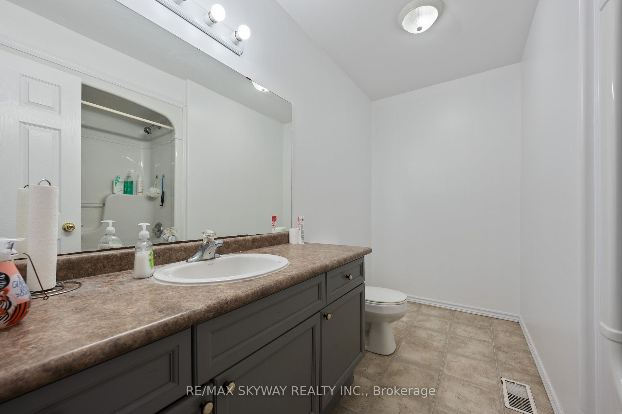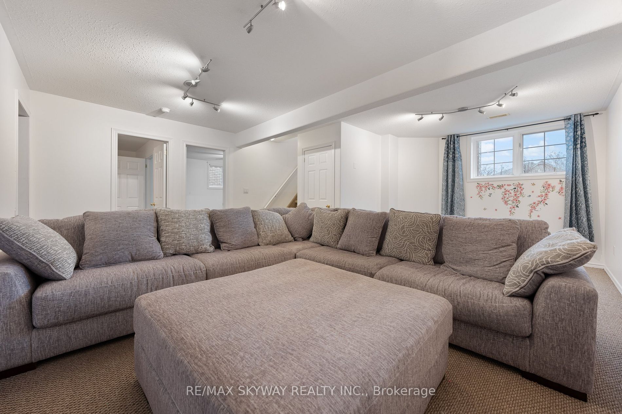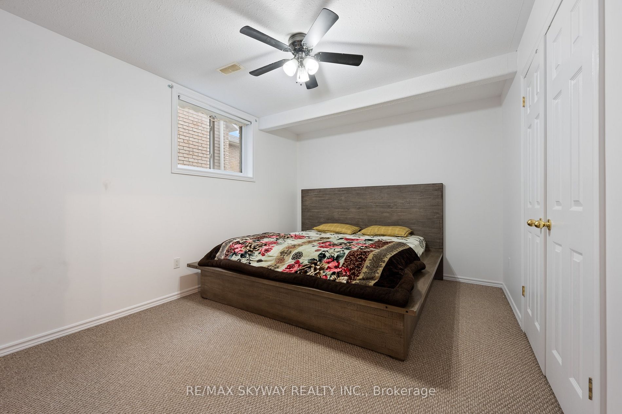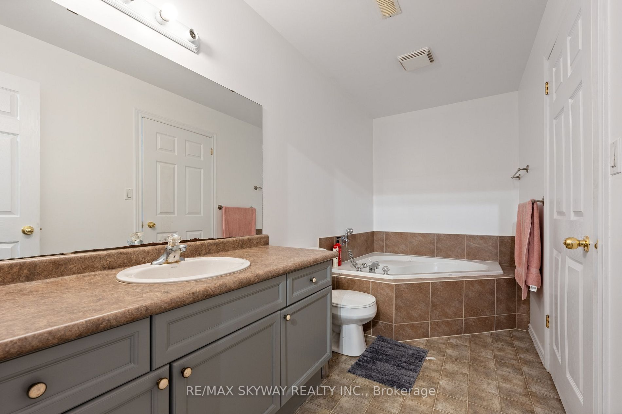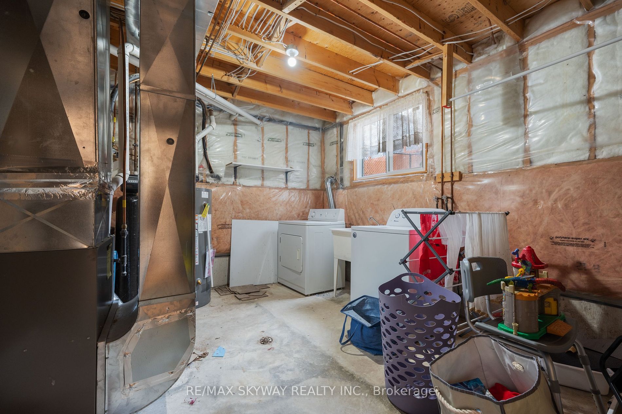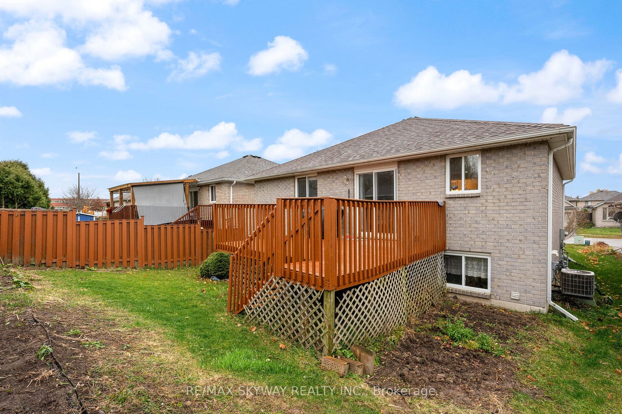| Date | Days on Market | Price | Event | Listing ID |
|---|
|
|
- | $749,990 | For Sale | X12179065 |
| 5/28/2025 | 5 | $749,990 | Listed | |
|
|
26 | $699,990 | Terminated | X12113393 |
| 4/30/2025 | 26 | $699,990 | Listed | |
|
|
12 | $779,990 | Terminated | X12086112 |
| 4/16/2025 | 12 | $779,990 | Listed | |
|
|
32 | $789,990 | Terminated | X12019561 |
| 3/14/2025 | 32 | $789,990 | Listed | |
|
|
90 | $2,450 | Terminated | X7308730 |
| 11/18/2023 | 90 | $2,450 | Listed | |
|
|
80 | $789,900 | Terminated | X7327540 |
| 11/28/2023 | 80 | $789,900 | Listed | |
|
|
9 | $839,900 | Terminated | X7308632 |
| 11/18/2023 | 9 | $839,900 | Listed | |
|
|
46 | $665,000 | Sold | X5880520 |
| 1/24/2023 | 46 | $689,900 | Listed |

